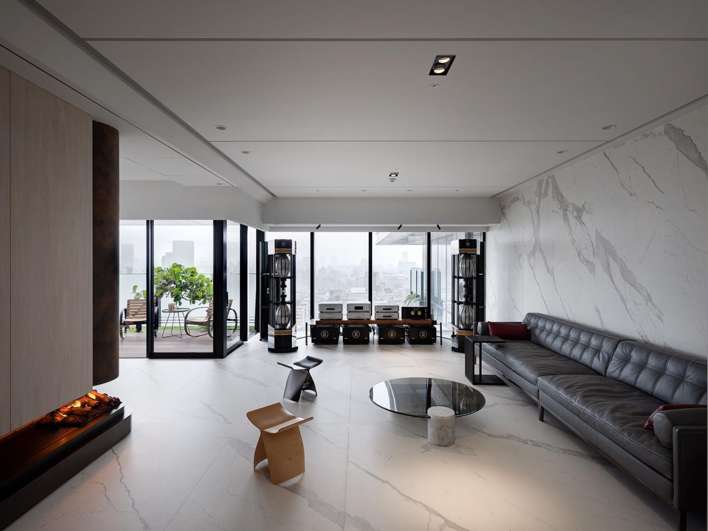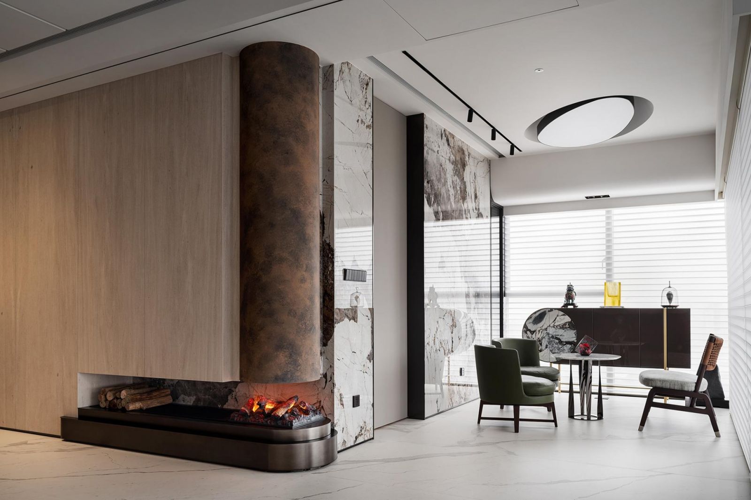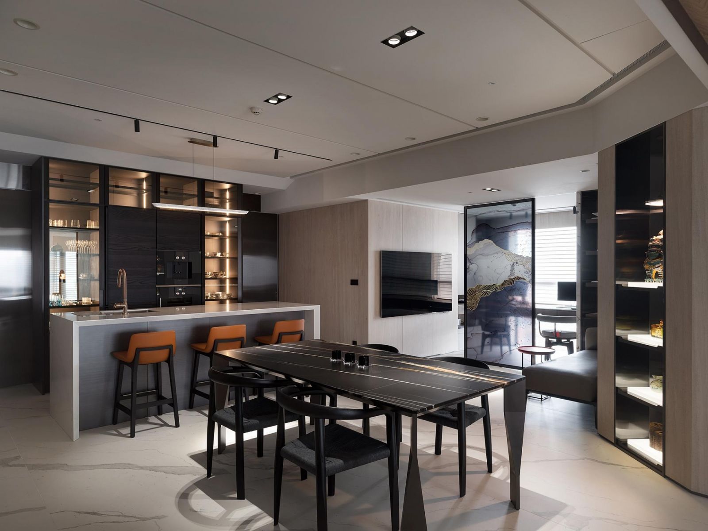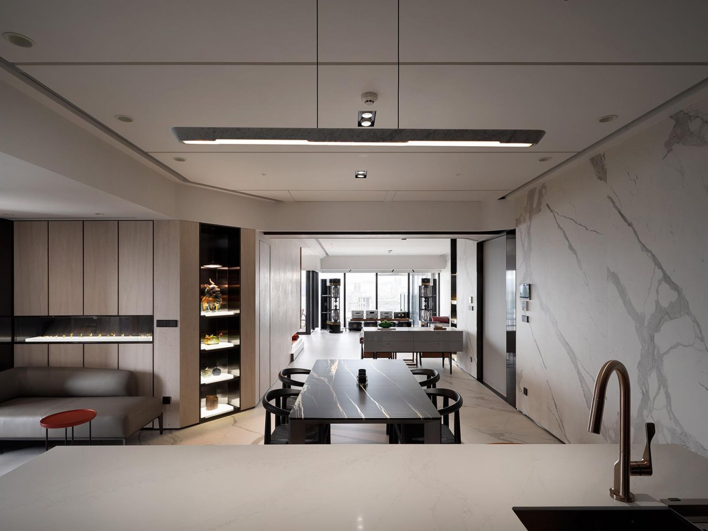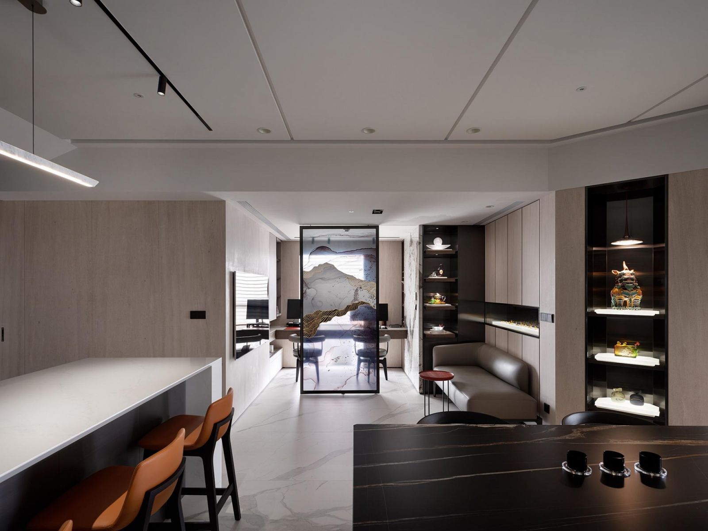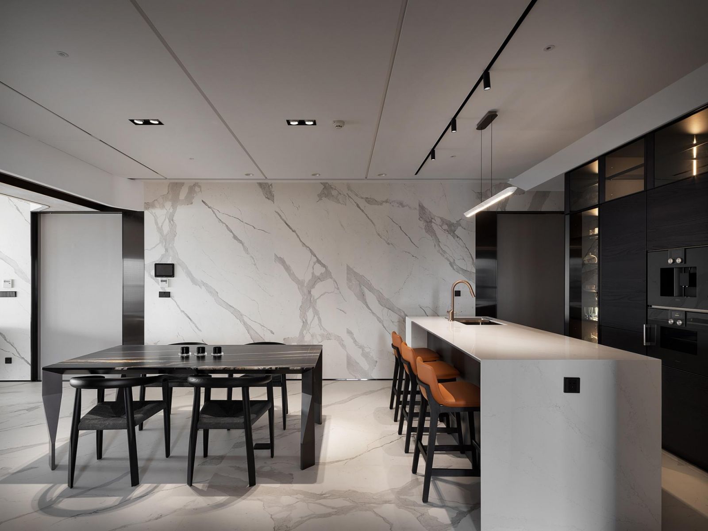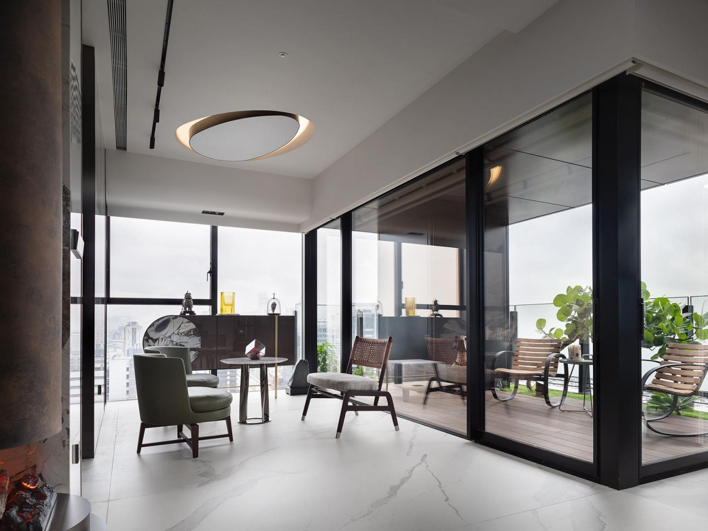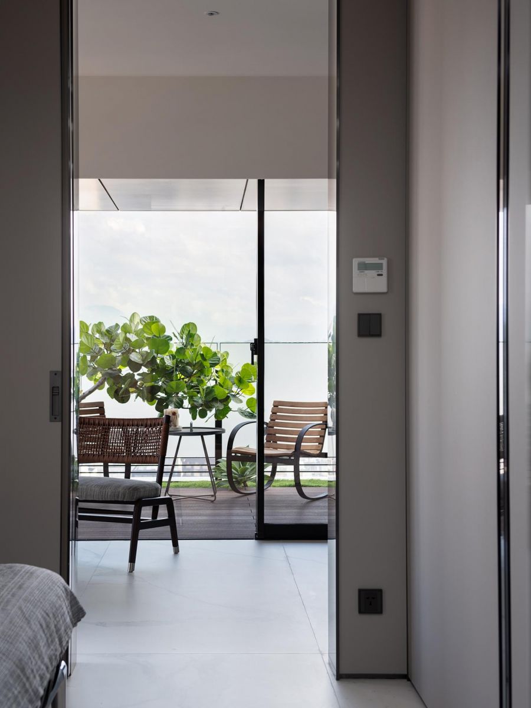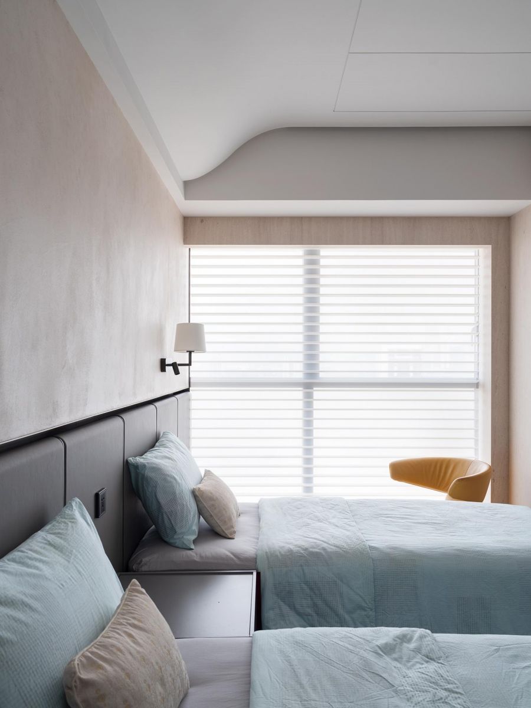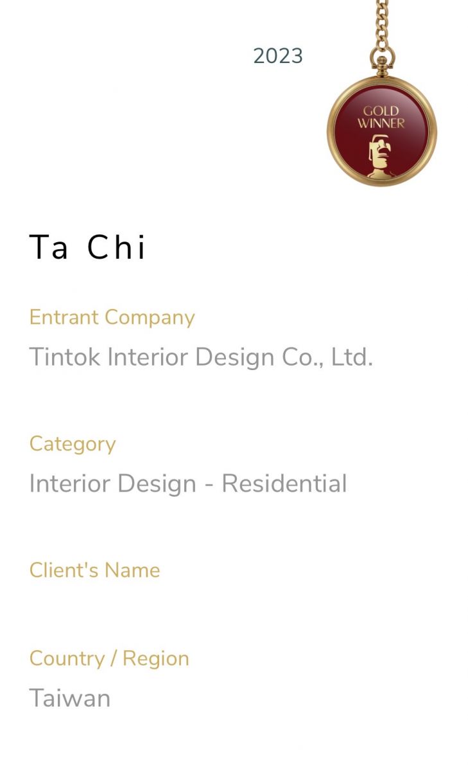
This project is for the planning of a newly built one-story residential bare-shell unit, to create its own layout and traffic flow. The actual area is about 210 square meters. The whole process took one year and a half. The design inspiration stems from the different preferences of the host and the hostess of the household. They are looking forward to living together but would like to maintain independent schedules and activities. Hence, the main traffic behind the middle entrance is divided into two. The left side is for the hostess who enjoys cooking. This area includes the dining room, Chinese/Western style kitchen, living room and bedroom for the lady. On the right side is the big living room, HiFi area, balcony garden, activity room and living room for the host who is an audiophile. This reasonable division of living space is like Ta Chi developing into two modes. Both segments in the same apartment provide the comfort and quality of the best scenarios. The colors are soft, gentle and elegant throughout. For example, the walls and the floors of shared spaces are covered with large bricks of stone effects. Beige frosted stone materials are used for certain design details. Mineral paintings are applied on the ceilings. Diatomaceous earth decor is used for the bed headboard for temperature and humidity regulation, to protect the health of the residents. The design comes in soft, tender and graceful colors, for absolute stress-free comfort. This is a healthy and breathable home without toxicity. For instance, no oil paint is used for walls to avoid evaporation of toxic smells. All the wall panels are constructed with formaldehyde-free materials. Lines and shapes are simplified, in conjunction with installation suggestions and multiple technologies for living. It is a salute to true simplicity.


